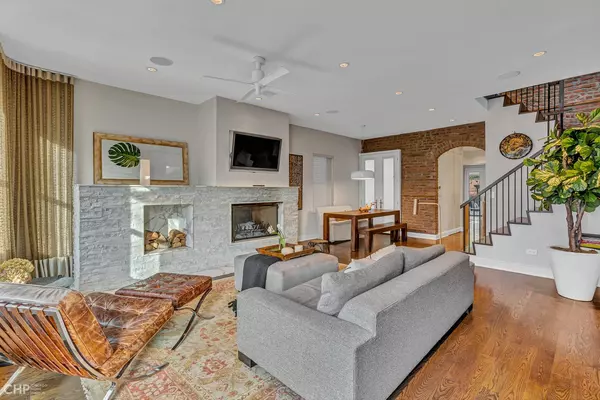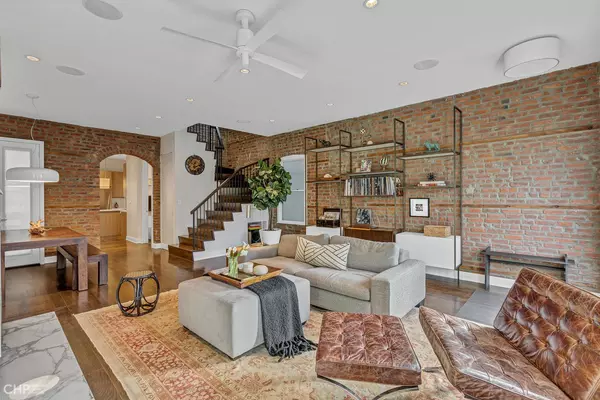$1,120,000
$1,199,000
6.6%For more information regarding the value of a property, please contact us for a free consultation.
1959 N Sheffield AVE Chicago, IL 60614
3 Beds
2.5 Baths
Key Details
Sold Price $1,120,000
Property Type Single Family Home
Sub Type Detached Single
Listing Status Sold
Purchase Type For Sale
MLS Listing ID 12125118
Sold Date 10/10/24
Bedrooms 3
Full Baths 2
Half Baths 1
Year Built 1900
Annual Tax Amount $29,283
Tax Year 2022
Lot Dimensions 24X125
Property Description
Why settle for a condo when you can own a modern single-family home for the same price or less? Experience unparalleled luxury and convenience in this stunning custom-designed residence, nestled in the highly coveted Lincoln Park neighborhood. This expertly crafted home features an open floor plan with soaring ceilings, modern aesthetics, and charming exposed brick. Highlights include dark hardwood floors, floor-to-ceiling pocket doors, and recessed contemporary fixtures. The living room boasts exquisite architectural details, a wood-burning fireplace with a marble mantel, and custom window treatments for added privacy. An elegant archway leads to the gourmet kitchen, showcasing a waterfall Silestone island and countertops, Wolf oven/range, wine fridge, Bosch refrigerator, dishwasher, microwave, sleek modern cabinetry, a breakfast nook with built-in bench and TV, walk-in pantry, mudroom, and den. The second level features a spacious primary bedroom with street views, white brick walls, a walk-in closet, and an ensuite bathroom featuring heated floors, a jetted tub, glass doors, and Kohler and Grohe fixtures. Two additional bedrooms with generous closets share a second full bath with a walk-in shower. An open den area is perfect for a home office, playroom, or multimedia room. The home is equipped with an Elfa storage system throughout, a washer/dryer in the back of the 2nd level, and an additional storage closet. The professionally landscaped yard complement the brick and stucco structure. French doors from the first-level mudroom/den open to a private outdoor oasis, complete with a spacious deck, pergola, blooming garden beds, stone path, and low-maintenance turf grass. Smart home features include a Nest thermostat, exterior camera, wired surround sound and Wi-Fi/TV hookups. Additional storage is available in the unfinished basement, about 6 ft high and also contains, furnace, tankless water heater and sump pump. A large two-car brick garage, walls that are well insulated with triple-pane glass doors in the back and spray foam insulation throughout, complete this luxurious abode. The residence boasts an A+ walk score and is located within the Lincoln School District, with proximity to Oscar Mayer Magnet School (K-8), the British International School, and DePaul University. Enjoy nearby amenities such as restaurants, boutiques, coffee shops, Whole Foods, Trader Joe's, Mariano's, New City entertainment complex, and CTA Armitage Brown Line station. Recreational options include Adams Playground, Oz Park, North Ave Beach, Lincoln Park Zoo, and downtown. Home backs up ot the el, Armitage stop. An opportunity awaits to add a third-floor addition, complete with a roof deck, bar, bathroom, and recreation room, offering stunning skyline views. RT-4 zoning in the neighborhood.
Location
State IL
County Cook
Area Chi - Lincoln Park
Rooms
Basement Full
Interior
Interior Features Hardwood Floors, Second Floor Laundry
Heating Natural Gas
Cooling Central Air
Fireplaces Number 1
Fireplaces Type Wood Burning
Fireplace Y
Appliance Range, Microwave, Dishwasher, High End Refrigerator, Washer, Dryer, Wine Refrigerator, Range Hood
Laundry In Unit
Exterior
Exterior Feature Deck
Parking Features Detached
Garage Spaces 2.0
Building
Sewer Public Sewer
Water Public
New Construction false
Schools
School District 299 , 299, 299
Others
HOA Fee Include None
Ownership Fee Simple
Special Listing Condition None
Read Less
Want to know what your home might be worth? Contact us for a FREE valuation!

Our team is ready to help you sell your home for the highest possible price ASAP

© 2024 Listings courtesy of MRED as distributed by MLS GRID. All Rights Reserved.
Bought with Timothy Sheahan • Compass






